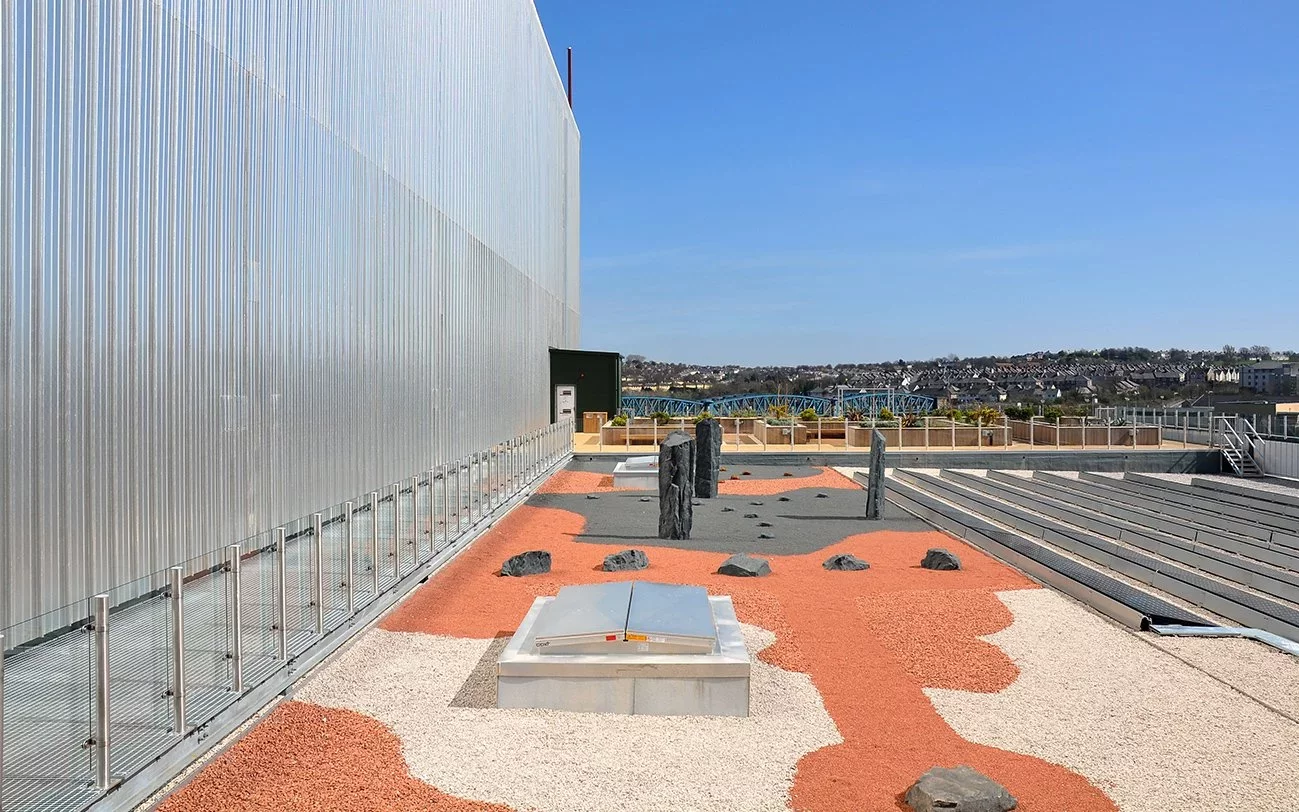Planning Application: Questions answered (13th December 2011)
A number of people have asked for clarification of certain facts and figures concerning the planning application or have sought clarification through letters sent to PCC’s planning department as part of the consultation process. MVV aims to make its proposal as clear as possible. Therefore, a number of clarifying statements and accompanying documents have been compiled below. They are not, however, part of the Planning Application.
We have been asked to clarify various aspects of some of our drawings
Building dimensions
Electrical sub-station at Goschen Yard
Drawing PA16 shows the details of the proposed sub-station in the Goschen Yard. There has been some uncertainty about the position of the building and how it will be connected to the Electricity supply to the Dockyard. This aerial photograph shows the proposed position of the building.
Bull Point Access
During the construction phase a temporary electricity supply from the Bull Point sub station was proposed. Subsequent to the submission of MVV’s planning application the MoD have obtained planning permission to develop the DLCCP complex. This cable will also be used to supply a new sub-station which is part of their proposals. A layout of the cable route is shown on this aerial photograph.
A38 / Weston Mill Drive
The Highways Agency had issued a Direction not to proceed with granting planning permission for MVV’s project. Discussions with the Highways Agency and PCC Transportation Unit have enabled MVV to define the works which will have to be undertaken to enable the Highways Agency to lift the Direction. These are shown on this drawing, numbered 14-11-2011 PA24B-B. These works will form part of a Section 278 Agreement between the Highways Agency; Plymouth City Council and MVV if planning permission is granted.
Blast Risk
There has been some concern about the risk to members of the public from an explosion in the EfW CHP plant. This is addressed in Appendix 6.1 Annex A to the Environmental Statement (Section 5 - Steam Leak to process building). An preliminary assessment undertaken by the MoD suggested the minimum safety distance between the plant and public areas to be 320m. This calculation, however, was based on an earlier assumption regarding the materials which are proposed for construction. In fact, it is not proposed to use blockwork walls (as was assumed) but Kingspan Longspan insulated panels on some of the side walls and Kalzip standing seam aluminium roofing material on the roof and the other side walls.
For clarification, the potential blast radius determined by the MoD for consideration within which a building may be liable to damage is 83 metres. The safe distance for members of the public in the open and on highways is half that distance, i.e. 41.5 metres. All the nearby residential properties are further than 83 m from the steam drum which represents the potentially highest impact explosive risk, albeit an exceeding unlikely one. The edge of Blackies Wood is more than 41.5 m distant from the steam drum. This map shows the 83 metres radius around the boiler.
The Administration Building / Visitor Centre / Viewing Terrace are separated from the steam drum by 2 reinforced concrete walls enclosing the Waste Bunker which provide blast protection to these areas.
Parking Spaces
MVV will be producing a Travel Plan to incentivise operational staff not to travel to the site in their own car and will be working with PCC to monitor the effectiveness of these measures. The submitted drawings show on PA05 a total of 51 car spaces of which 44 are general parking spaces (3 of which are by the offices and may be described as visitor parking); 2 are for disabled drivers and 5 are at the gatehouse which would be used as short duration parking for visitors whilst they register at the gatehouse before proceeding to the main building. There are also 5 motorcycle spaces and a covered cycle rack for 10 bicycles.
There is also a coach parking space alongside the Tipping Hall / Visitor Centre.
Alternative Technologies
It has been recently reported that planning permission has been granted for an Advanced Anaerobic Digestion plant near Plymouth which could take 75,000 tonnes of mixed residual waste per annum of non hazardous MSW and C&I waste, primarily from food processing factories, offices, food outlets and restaurants.
We understand that the Lee Moor proposal involves a two stage process; sterilisation of the waste in a steam heated autoclave followed by recovery of energy using anaerobic digestion. Various recyclable materials would be recovered, another output being a compost like material.
The Lee Moor developers have highlighted that there is currently no operational facility in the UK which combines autoclaving and anaerobic digestion of waste on a commercial scale. Autoclaving of residual waste has been carried out at an existing project in the UK but the use of the "fibre" output is uncertain.
In applying for the SWDWP project, MVV has considered a number of technical options and decided to bid with an EfW CHP plant for a number of reasons. Among those reasons energy efficiency played a major part: The electricity recovery rate per tonne of residual waste in an EfW plant is considerably higher than with Anaerobic Digestion or even Advanced Anaerobic Digestion. Additional benefits arise from the fact that the MVV proposal will operate in combined heat and power mode, achieving efficiencies of up to 49%.
Furthermore, the MVV proposal also recovers all metals in a clean form that is highly suitable for recycling, plus glass and other non-combustible material which become an aggregate substitute, thereby diverting almost 100 % of the original waste away from landfill.


